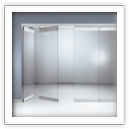DORMA HSW-G Sliding Wall
A horizontal sliding wall for maximum transparency.
The sliding panels of the HSW-G glass sliding wall provide
continuous and transparent glass surfaces without any lateral frame
elements. All functional components are concealed in the top and bottom
door rails, while convenient clip-on covers in various materials and
colour shades cover all visible surfaces.
Product features
- Glazed Partition system with interlocking rail system
- 10mm or 12mm Toughened safety glass
- Panel sizes up to 1200mm x 3000mm (others avaiable on request)
- Various stacking solutions, configurations and surface finishes
The DORMA HSW-G System
100mm top and bottom rails allow this system
to combine robustness with slender all glass design. Concealed locking
and interlocks allow the system to be stable whilst remaining visually
impressive. The HSW-G system is suitable as either a room dividing
system or shopfront.
Attractive solutions
DORMA glass sliding wall systems are available
in various designs to meet the requirements of the respective location
and to provide the desired ambient climate. Their high level of
flexibility allows DORMA to offer attractive solutions for any field of
application - no matter if a light and open partition, draught
protection or maximum noise and thermal insulation is desired. In
addition, DORMA offers special made to measure solutions. The glass
panels of the HSW-G sliding partition offer continuous and transparent
surfaces without any lateral frame elements, while the top and bottom
door rails provide a high level of stability and conceal the functional
components of the door system to deliver a very unobtrusive design.
Various surface finishes
Convenient covers in various materials and
colour shades cover all visible surfaces. The covers are simply clipped
on right after mounting.
Various configurations
Each of the movable sliding elements may also
be configured as door, and optionally be equipped with one of DORMA's
various door closers.





